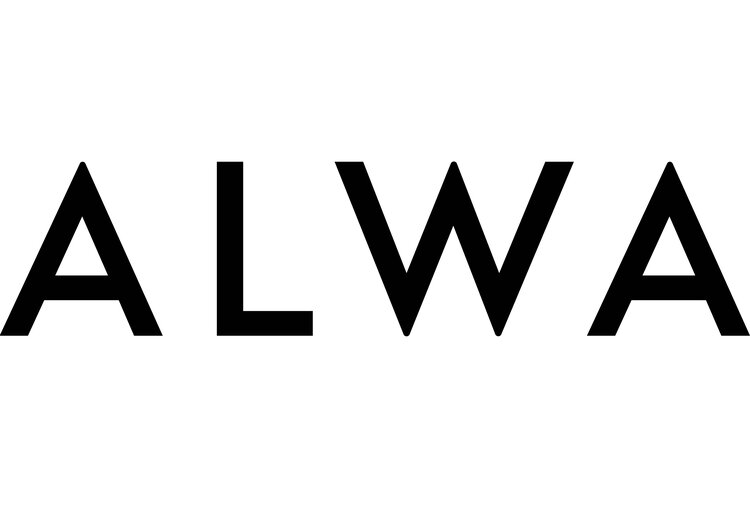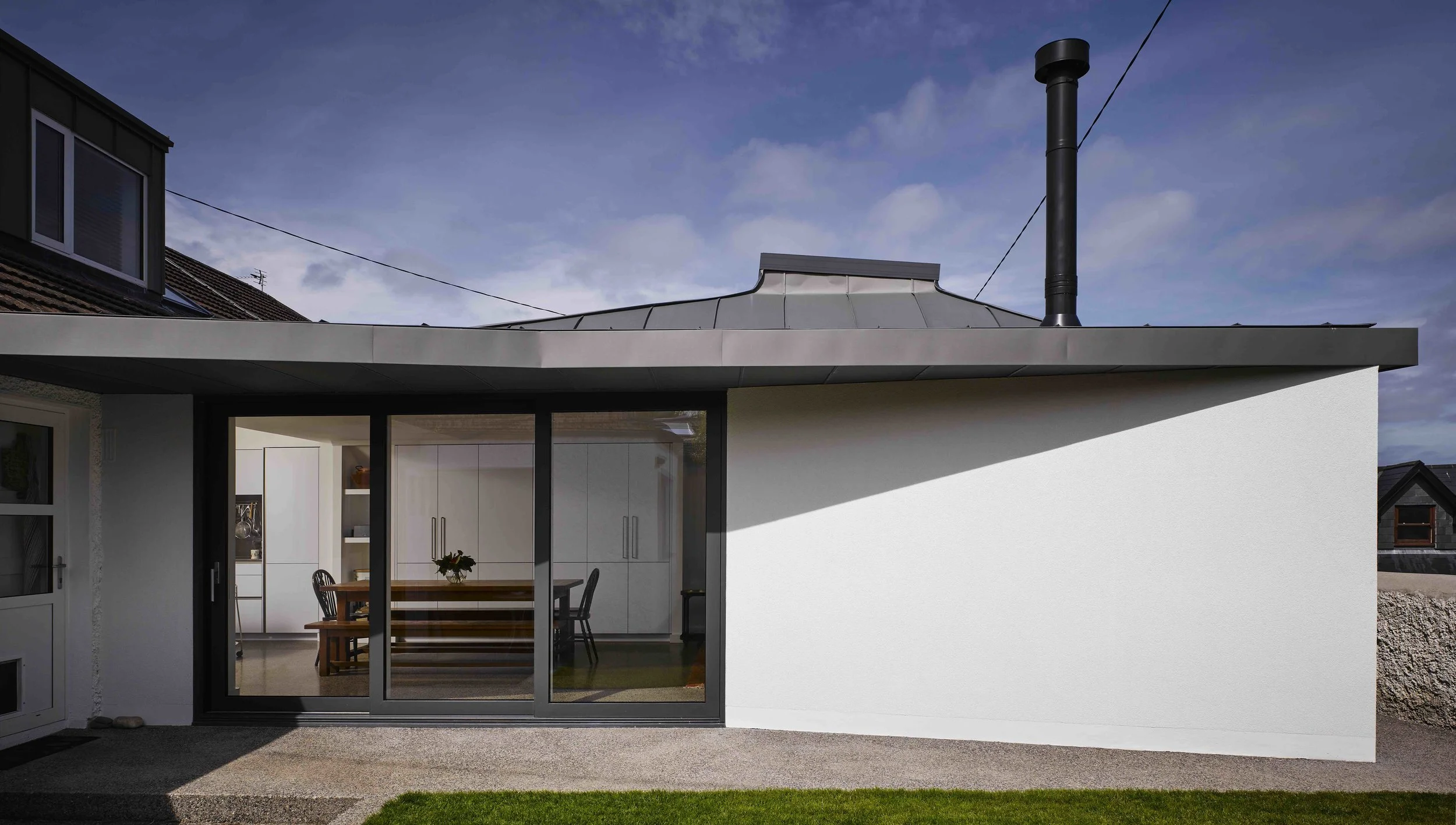Dalkey Cottage
Refurbishment and extension of a 1950s cottage.
Completed 2016
The client’s brief was to refurbish and extend their 1950’s cottage, making a new kitchen, living, and dining space along with a workshop and artist's studio, all within the parameters of exempted development which limited the heights of the eaves and removed the need to apply for planning permission.
Upon entering the house a splayed wall of storage pivots, leading you down the hall and ushering you into the newly configured open plan living space. The kitchen sits in the heart of the house, lit by a roof light above.
The dining and living space face east and south to the garden with views towards Dalkey Island. The roof structure is a zinc clad asymmetrical pyramid with the top removed to allow light to enter.
To maintain unity across the two phases of the project, the materials used throughout were kept to a minimal palette of zinc, polished and power washed concrete, white walls inside and out and a stainless steel counter top.
Photography by Ros Kavanagh







